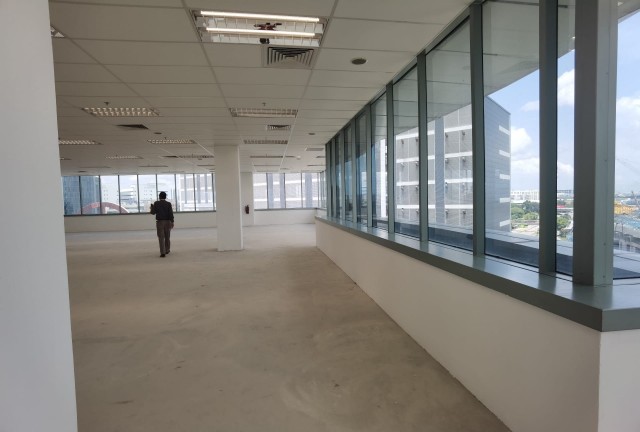
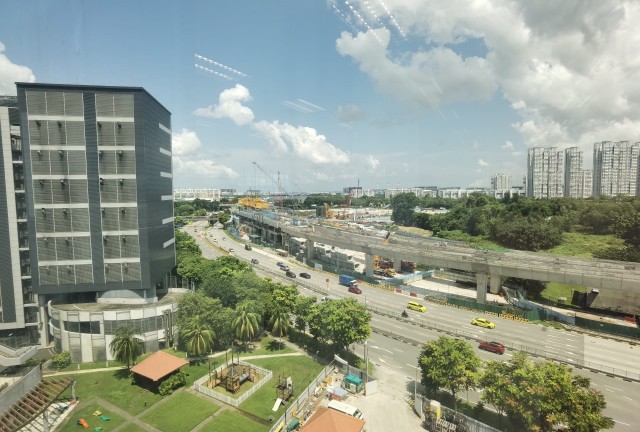
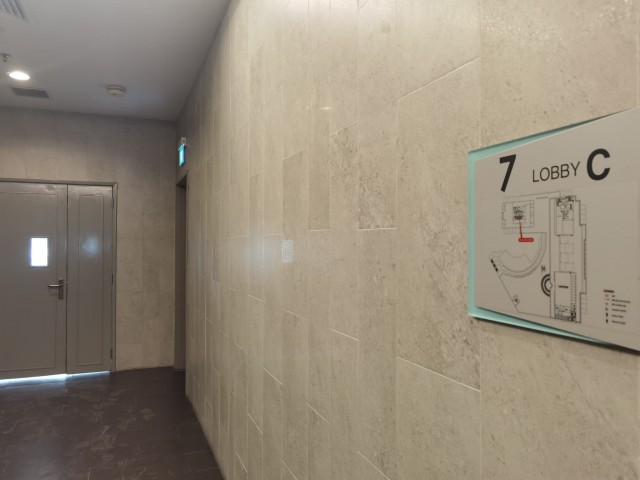
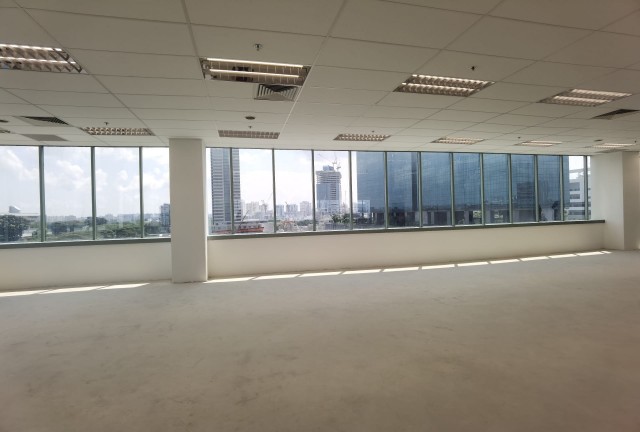
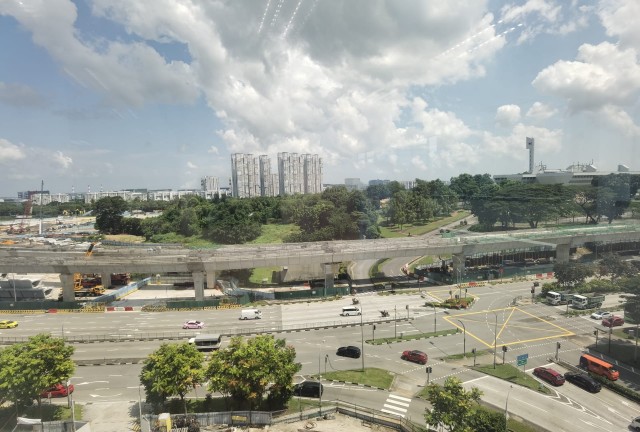
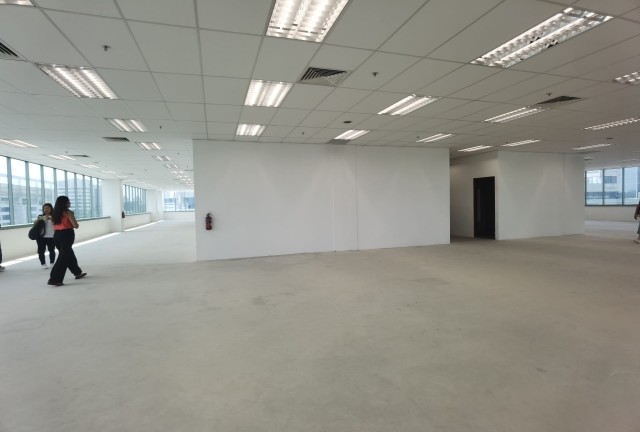
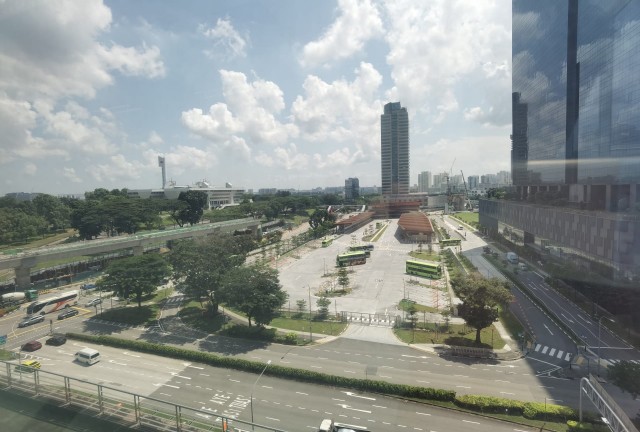
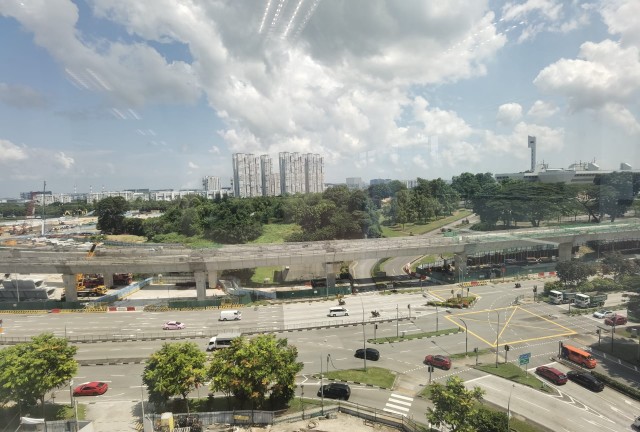
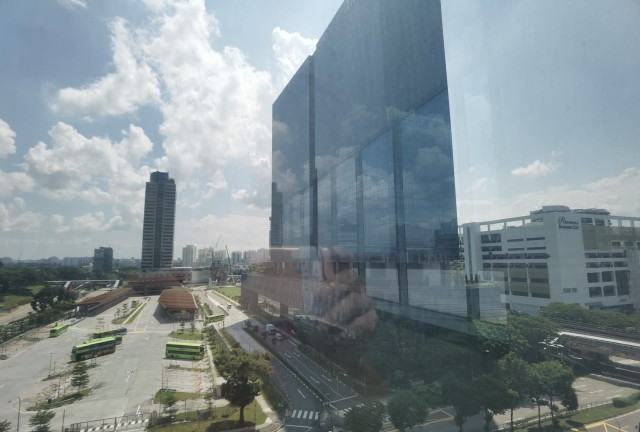
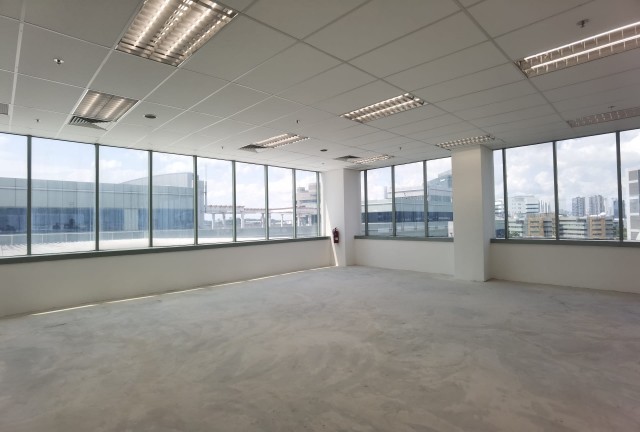
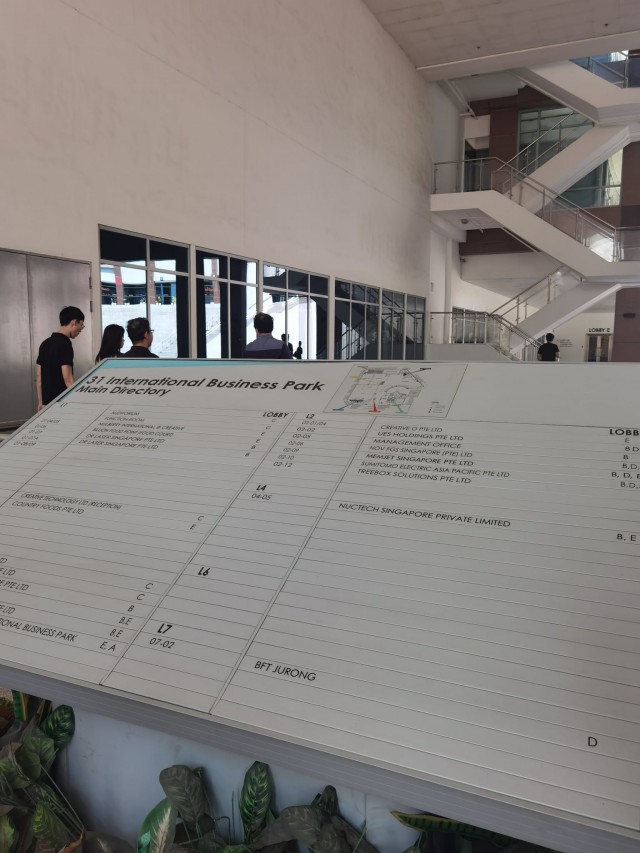
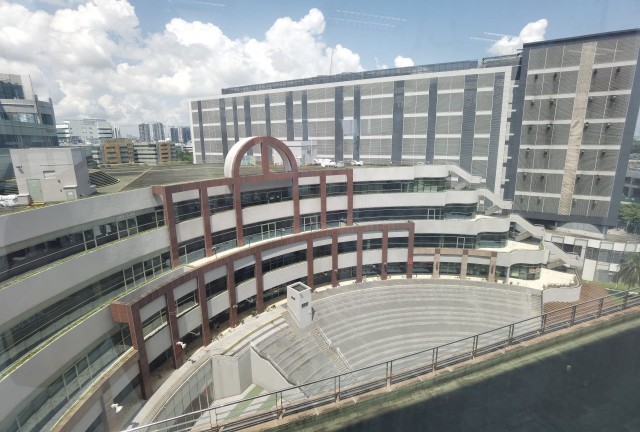
 31 International Business Park, Singapore
31 International Business Park, Singapore


 BUILT-UP7,577 sqft
BUILT-UP7,577 sqft
LAST UPDATED: 1 months ago
Various sizes for rent, call for enquires. -Business park
The building houses amenities such as a childcare centre, a
food court, and an auditorium.
Floor Loading
1st storey: 5.0 - 20.0 kN/sqm
2nd to 7th storeys: 4.0 - 7.5 kN/sqm
8th storey: 1.5 - 4.0 kN/sqm
Typical Floor Plate
Approx. 1,406 sqm to 11,480 sqm
Ceiling Height (Maximum Height)
Floor-to-slab soffit
1st storey: Approx. 5.6 m
2nd to 7th storeys: Approx. 4.0 m
Parking Lots
Car: Approx. 430
Motorcycle: 42
EV: 8
Parking lot allocation: 1 lot per 200 sqm leased
Column Grid
Approx. 12.5 m x 9.0 m
Lifts
Passenger/fireman’s lifts:
7 x 1,050 kg (15 persons)
2 x 1,360 kg (20 persons)
Cargo lifts: 4 x 3,000 kg
Dimensions: 4.0 m (W) x 3.0 m (D) x 2.5 m (H)
Lift car door size: 2.5 m (W) x 1.8 m (H)
Loading Bay Facilities
10 loading / unloading bays with dock levellers.
Disclaimer: All sizes , prices and detail are base on approximate measurements and are subject to final survey and confirmation and shall not form part of any offer or contract or constitute any warranty by the salesperson and shall not be regarded as statements or representations of fact.
Industrial
S$ 4 psf
July 02,2025
----
----
----
7,577 sqft
99-year Leasehold
670905
----
----
Secure Your Spot!
Contact Me Today for Exclusive Access to this Listing